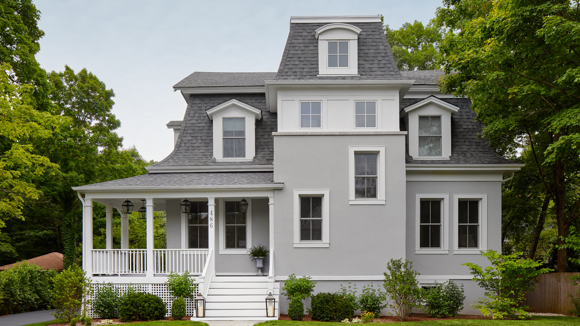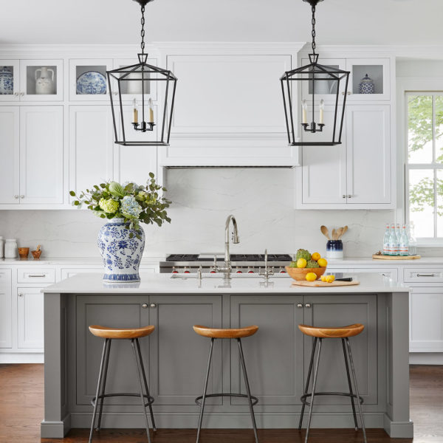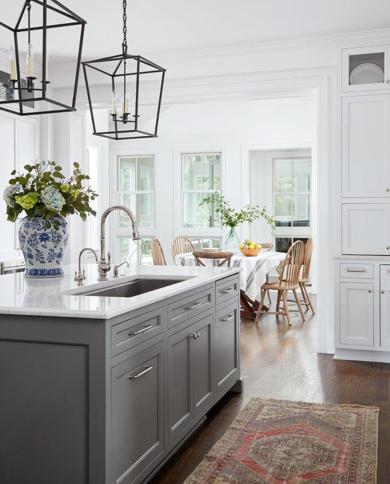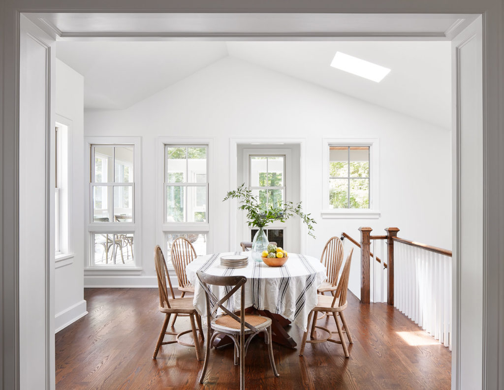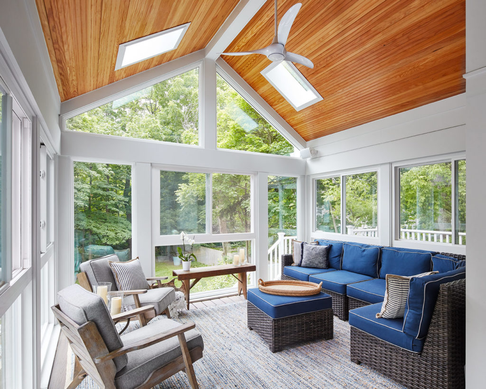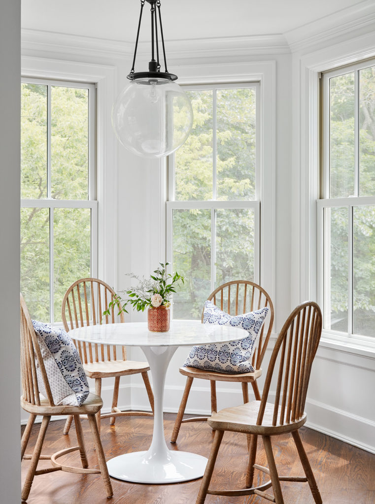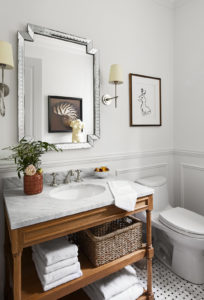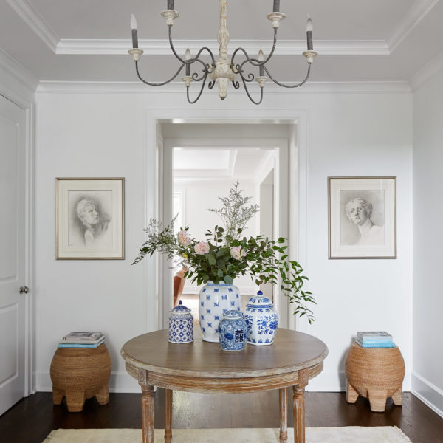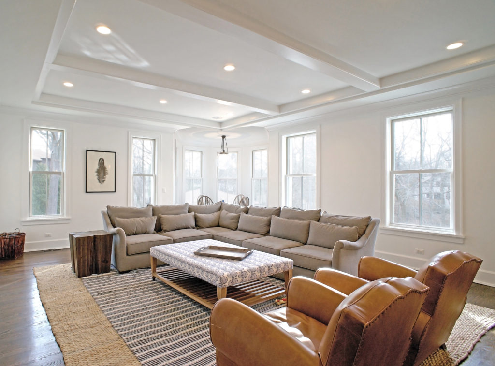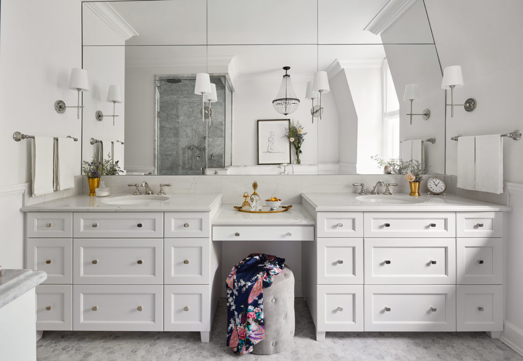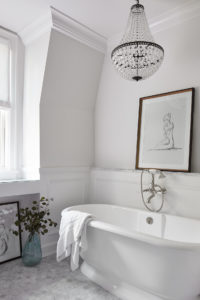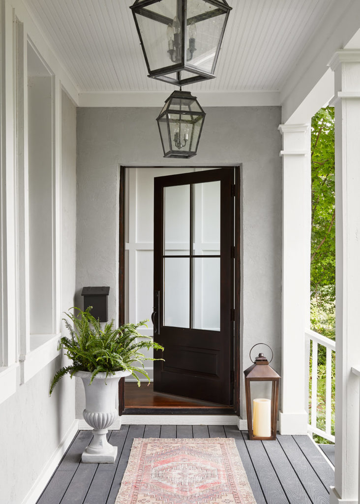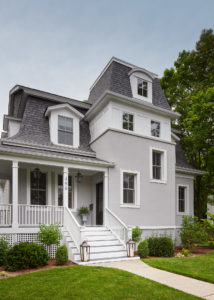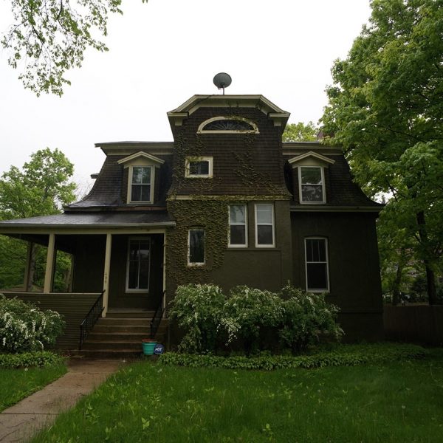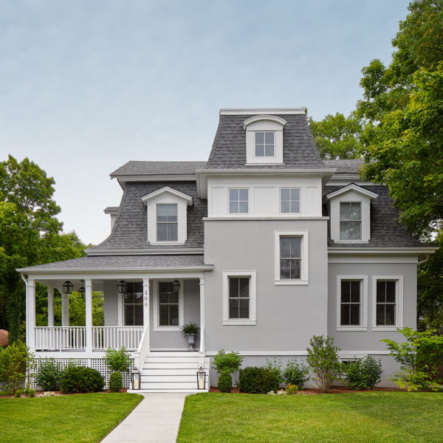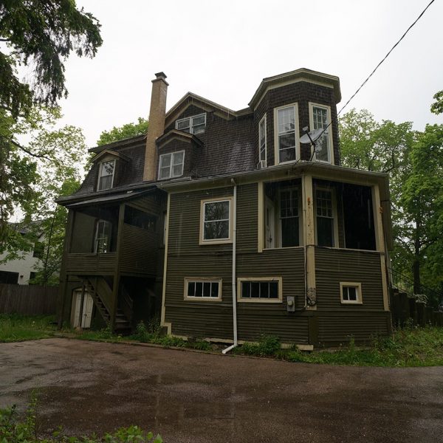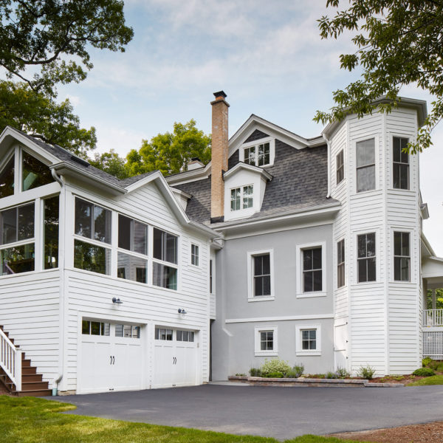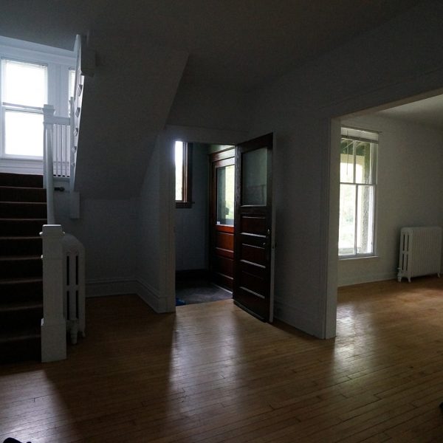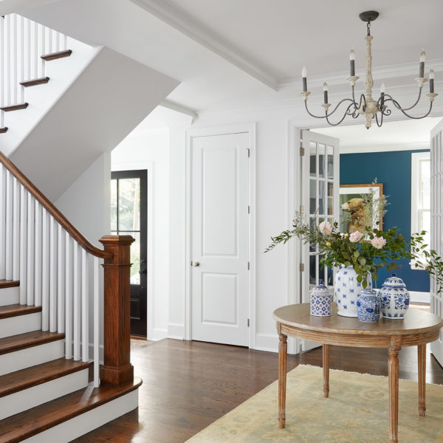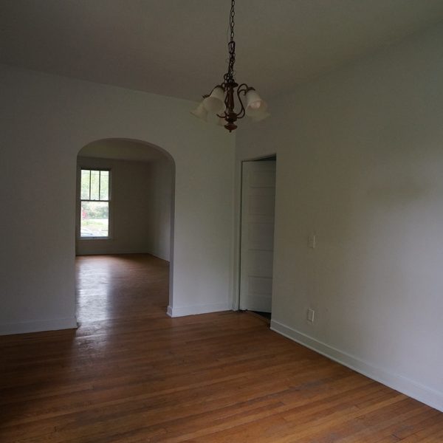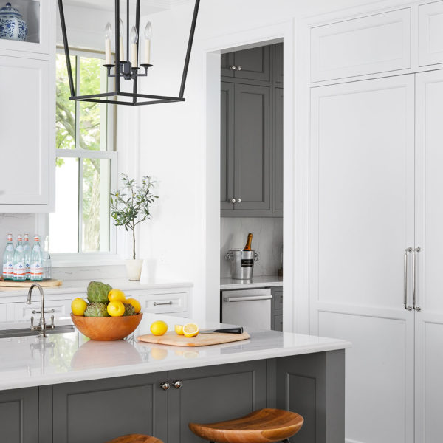Ravine Drive
Project Type: Renovations and Additions
Location: Highland Park, IL
Victorian charm in a modern living space
As the oldest house on the block, this Second Empire Victorian was not fit for a modern family. While keeping its original charm intact, we created a very livable home using innovative design:
- Added a two-car garage with a large mudroom in the rear of the house at the basement level, connecting the kitchen and breakfast area
- Designed a spacious open floor plan by completely re-arranging the first-floor spaces
- Added special new features: a screen porch, an outdoor deck, informal dining, and a covered grilling area near the kitchen
- Second floor additions included an upstairs laundry, walk in closets, and a beautiful master suite with an existing octagon bay
- Other upgrades included new insulation and drywall, re-structuring, exterior re-facing, front tower re-design, new roof, and additional windows for increased natural light
With traditional yet clean trim details and finishes on the interior, exciting new features, and a unique open floor plan, this home was transformed into the perfect space to raise a family today.
Awards
- 2017 Highland Park Historic Preservation award for Excellence in Rehabilitation


